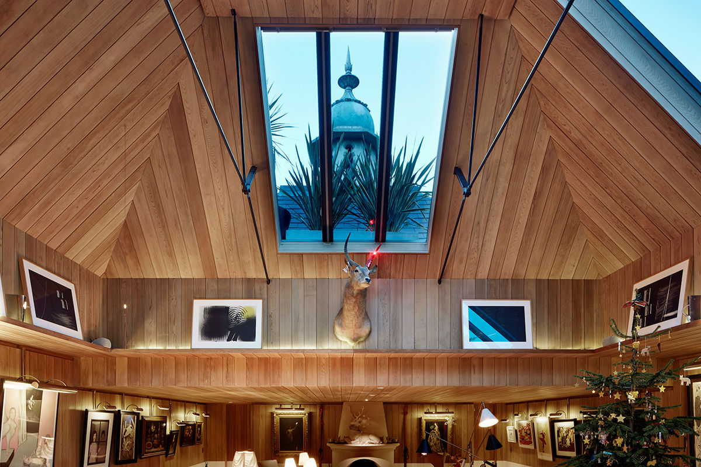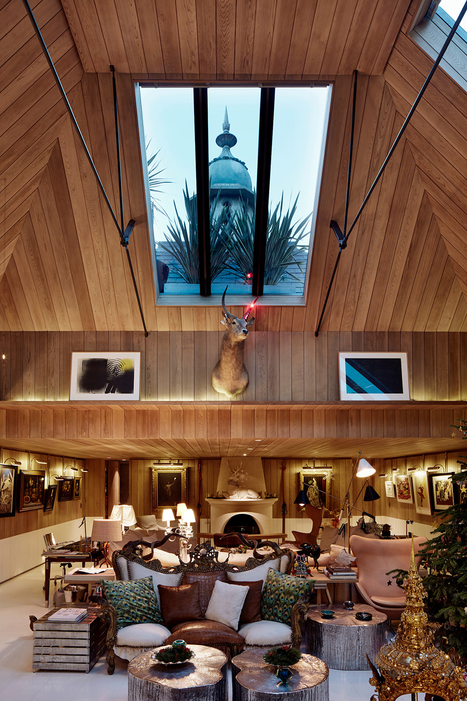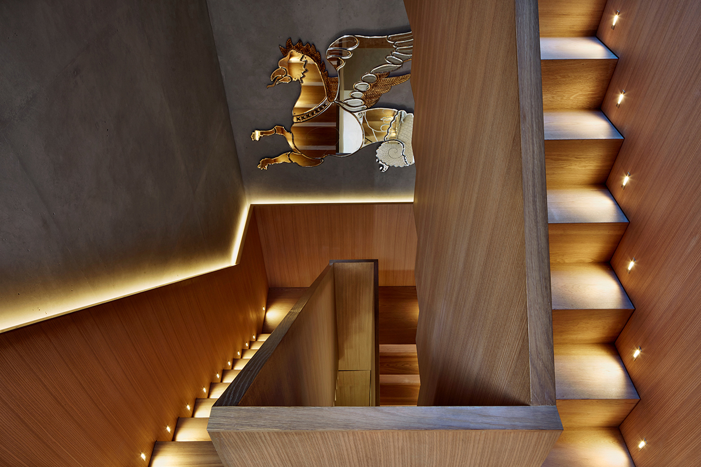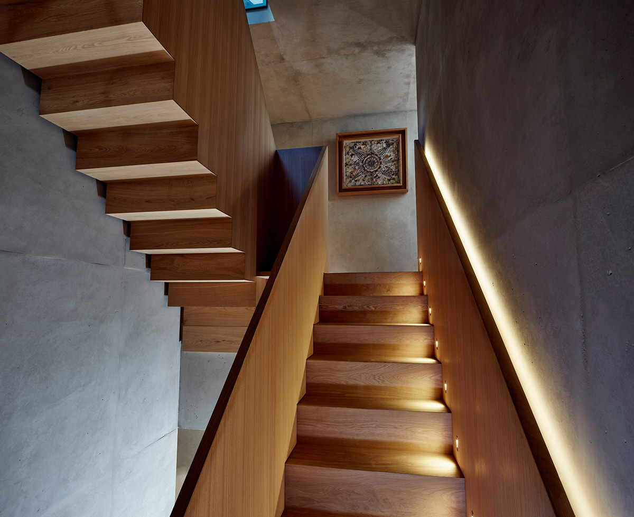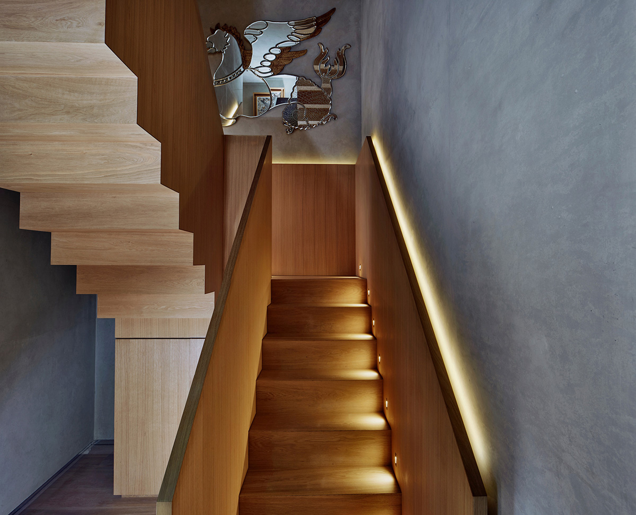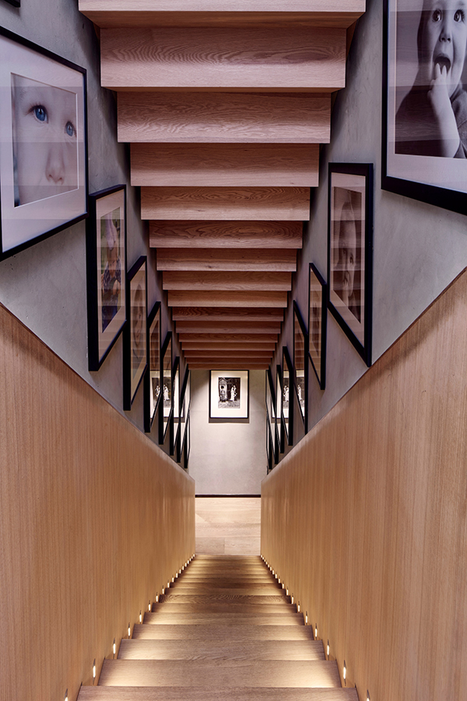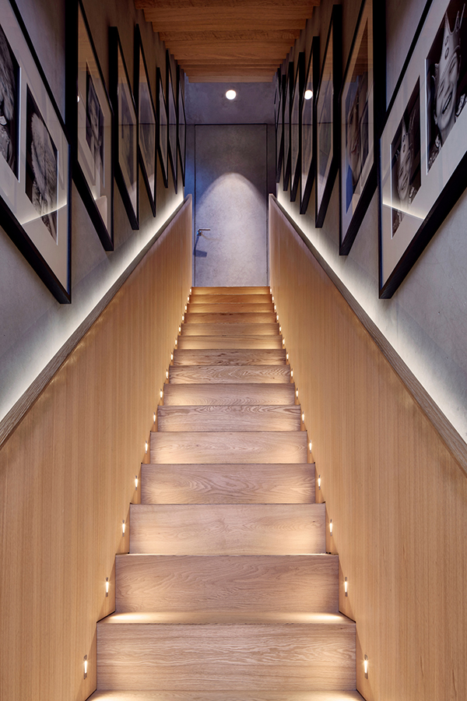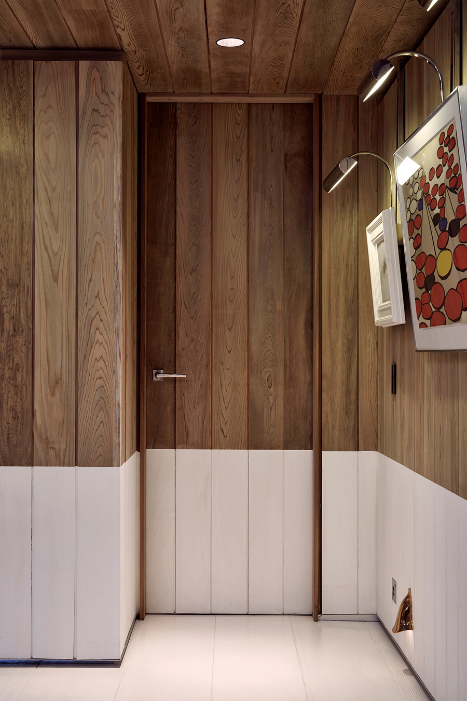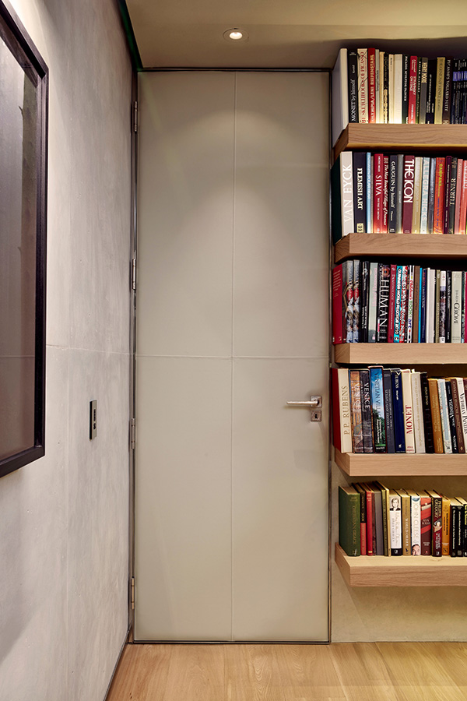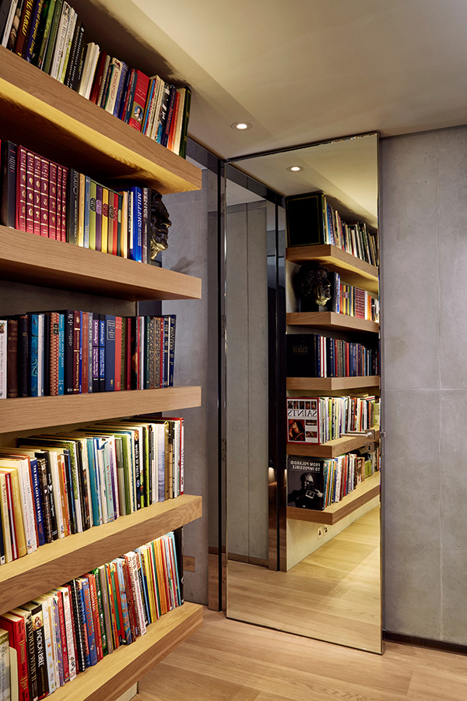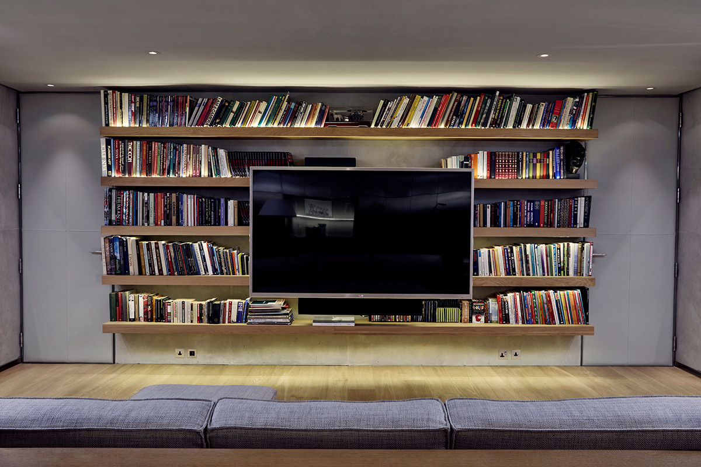Starck
Description:
A multi-million pound refurbishment of artist studios into one large family home. Designed in collaboration with Philippe Starck for his first London residential interior. The joinery package consisted of over 500 sqm of cedar cladding, 52 internals doors, 3 staircases, 450 sqm concrete panelling and fitted joinery.
Address:
Glebe Place, London, SW3Designer:
Starck Networks and Lyndon Goode ArchitectsMaterial:
Cedar, oak, stainless steel, marble, leather, concrete, mirror